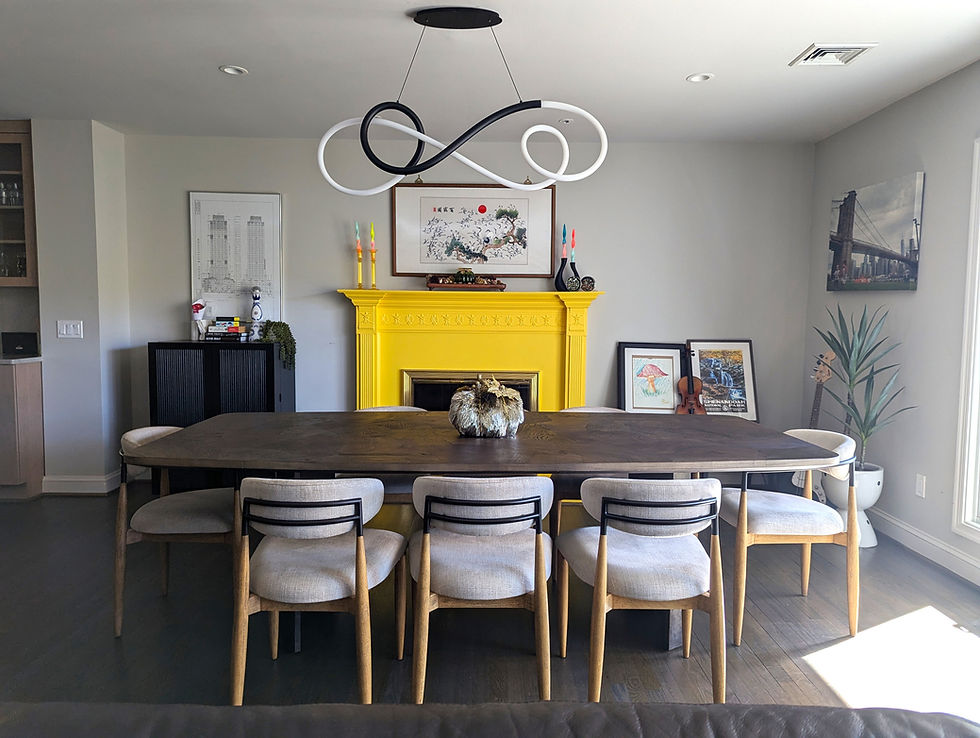Kristi and Gary's Cheerful Living Room
- Mar 31, 2021
- 3 min read
Updated: Jan 31, 2025

If you've been following Haven for long, you already know Kristi and Gary, because we work with them all the time. Kristi, a photographer, is who we contract with for most of our room reveals, while Gary is an incredible carpenter who we use any time we need a custom piece. Together they run Cascades Studios, where they create all manner of beautiful, innovative designs. It was such an honor to get to work with such creative, vibrant people on their living room design--this space is full of fun, playful elements, and Gary's custom woodworking.
But first up, here's where we started:
The room was a testament to their personalities: quirky, full of meaningful pieces, musical instruments, and art. Unfortunately, the room was also dark, and very cold. They needed to have the room almost totally deconstructed in order to add insulation to the exterior walls, so we took the opportunity to add in recessed lighting, as well! The other challenge is that the room is on the small side, and most of the space is also walkway: doorways to the kitchen, dining room, the upstairs, and the front door. There are only so many ways to configure the floorplan without feeling like you're dodging furniture wherever you go!

This is the design plan we came up with. Lots of elements from the room were staying put--all the major furniture pieces were already in place when we got started. Our challenge was to create a space that was cheerful and allowed for that same quirkiness to come through, while creating a unifying and cohesive design. Drawing color inspiration from their teal chairs and the excellent pen and ink Lou Stovall drawings now hanging over the end tables, we created a largely tone on tone palette, working from the bold teal accent wall to a gentler blue in the velvet curtains, to the pale blue gray of the walls. And here's where we wound up!

The first thing we did was rearrange the space. By relocating the TV to the stairwell wall and moving the sofa to the wall opposite, we placed the seating group and the bulkiest furniture item away from the walkway. This opened up the walkways, and makes the room feel much more open.





One of my favorite elements of this room is all the custom woodwork throughout the space! In order to get the TV slim enough to fit on a wall that is also a hallway, we went with a narrow mount, and Gary decided to whip up a beautiful wood frame to anchor it in place and blend it well with the other elements in the room. He also created the framing for around the media stand and the entryway table. But most spectacularly, he decided that rather than purchase the end tables we'd found, he'd rather just make them. I was blown away! His version adds so much depth and sophistication to the design. You can read his blog post about the process of designing and fabricating these gorgeous pieces.

I love how this room is cohesive and sophisticated, but still vibrant and full of whimsy. Until next time!
-Jennifer
Sources:
Rug: Ruggable
Coffee table: Hardwood Artisans
Accent chair upholstery: Hazels Fiber Arts
Art: Lou Stovall
End tables: Cascades Studios
Lamps: Mercer41
Curtains: West Elm
Curtain rods: West Elm
Ceiling fan: Minka Aire
Paint: Behr Paint, Silver Polish and Walk Me Home












Comments