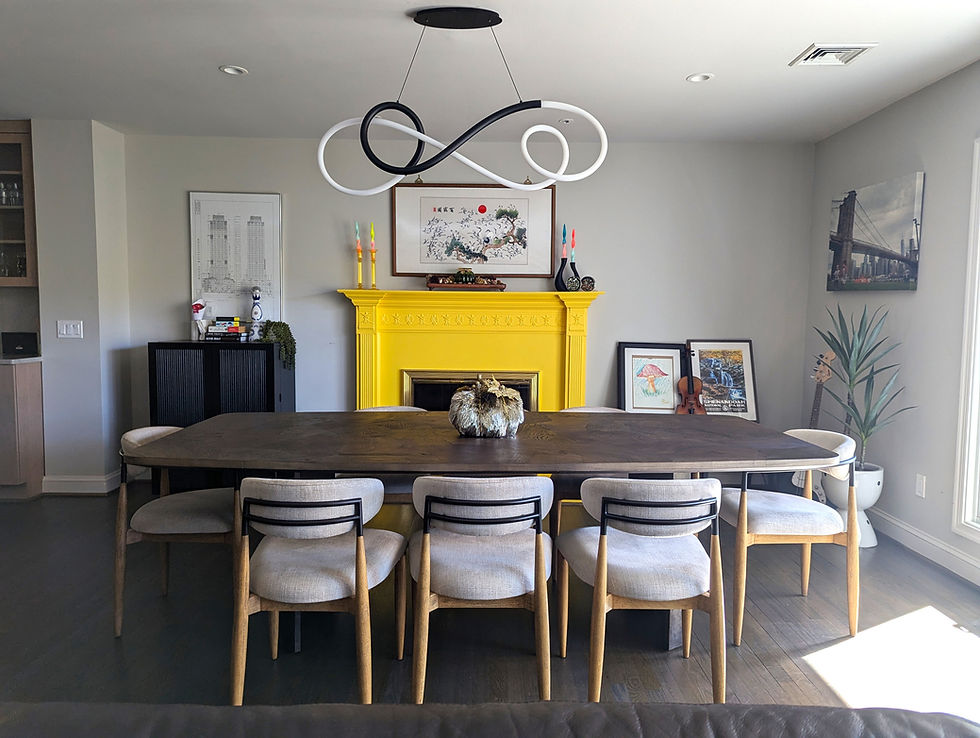Tosha's Dining Room Refresh
- Oct 13, 2020
- 2 min read
Updated: Jan 31, 2025

As dining rooms go, Tosha's is tricky. The space is relatively narrow, and it serves as the main walkway between the kitchen and living room. Space is at a premium, and yet, they love entertaining—so she still needed space for a dining table that can seat 6-8 easily. Finally, since the whole space is open plan, we needed a way to refresh/update/modernize the look, while still making it feel like it belongs with the existing styles in the living room and kitchen. Here’s what we started with:


And here’s the updated room!


The kitchen style is very traditional, and Tosha’s décor otherwise skews in the direction of farmhouse—but her husband Dustin prefers a much more modern style, and they wanted to begin drawing in those elements, as well. That’s how we arrived at the dining table and chairs we selected. By going with soft wood tones, traditional craftsmanship, and sleek black finishes, we were able to draw together styles that evoke that modern farmhouse style they were looking for. A round dining table with a smaller footprint clears up a lot of walking space and allows the room to breathe, but with the addition of the table leaf it can easily expand to seat guests.
The biggest change we made was removing the sideboard. The piece was beautiful and classic, but between the dark wood finish and the substantial footprint, it just didn’t fit well in the room. With it gone, the table can expand a bit into the walkway without feeling cramped.


Another problem they had was with the curtains, which felt much too heavy and blocked too much light. We had an upholsterer remove the blackout lining from the curtain panels, which allowed them to keep the style they loved but let in lots more light, and also had the benefit of saving a ton of money over buying new.

All in all, we’re loving the new direction in this space!
-Jennifer




Comments